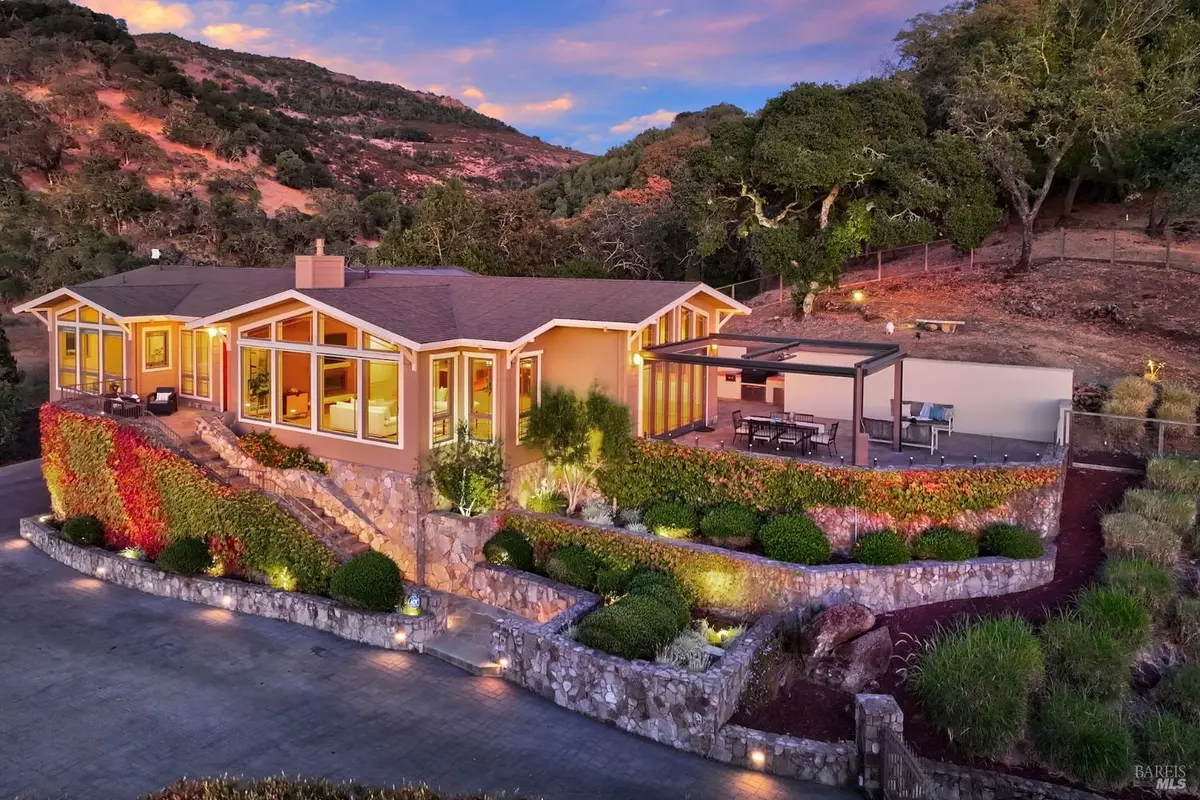Bought with Connie&Jamie Johnson Team • Golden Gate Sotheby's International Realty
Jamie Cook • 01708133 • Golden Gate Sotheby's International Realty
$2,500,000
$2,850,000
12.3%For more information regarding the value of a property, please contact us for a free consultation.
3 Beds
4 Baths
3,164 SqFt
SOLD DATE : 11/07/2025
Key Details
Sold Price $2,500,000
Property Type Single Family Home
Sub Type Single Family Residence
Listing Status Sold
Purchase Type For Sale
Square Footage 3,164 sqft
Price per Sqft $790
MLS Listing ID 325076579
Sold Date 11/07/25
Bedrooms 3
Full Baths 3
Half Baths 1
Construction Status Updated/Remodeled
HOA Y/N No
Year Built 2015
Lot Size 3.900 Acres
Property Sub-Type Single Family Residence
Property Description
Experience commanding Napa Valley and Mt. St. Helena views from this private estate in the hills of east Napa, just minutes from downtown. Designed for both luxury and efficiency, this 3BD/3.5BA home offers single-level living with vaulted wood-beam ceilings, hardwood floors, and expansive windows framing the breathtaking scenery. All three bedrooms are en suite, including the primary suite with dual walk-in closets, radiant heated floors, a free-standing tub, rain shower, and heated towel rack. The chef's kitchen boasts Wolf appliances, Sub-Zero refrigeration, quartzite counters, and a live-edge Elmwood island, while the dining and living areas flow seamlessly outdoors through multi-fold doors. Outdoor living shines with multiple patios, custom stonework, a spa, and a full kitchen with BBQ and sink. Modern systems include a 12.7 KW owned solar array with Tesla Powerwalls, Level 2 EV charger, whole-house water filtration, backup generator, radiant heating, and dual HVAC systems. Additional amenities: 4-car oversized garage with epoxy floors, renovated office/shop, and elevator for convenience. A rare blend of privacy, comfort, and sustainability in Napa Valley.
Location
State CA
County Napa
Community No
Area Napa
Rooms
Dining Room Dining/Living Combo, Formal Area
Kitchen Island w/Sink, Pantry Closet, Stone Counter
Interior
Interior Features Cathedral Ceiling, Elevator, Formal Entry, Storage Area(s), Wet Bar
Heating Central, Fireplace Insert, Gas, Radiant
Cooling Central
Flooring Carpet, Tile, Wood
Fireplaces Number 1
Fireplaces Type Gas Log, Gas Piped, Living Room
Laundry Cabinets, Dryer Included, Inside Area, Laundry Closet, Sink, Washer Included
Exterior
Exterior Feature Built-In Barbeque, Covered Courtyard, Kitchen, Uncovered Courtyard
Parking Features Attached, EV Charging, Garage Door Opener, Garage Facing Front, Guest Parking Available, Interior Access, Tandem Garage, Other
Garage Spaces 4.0
Fence Fenced
Utilities Available Internet Available, Propane Tank Leased, Solar, See Remarks
View Hills, Panoramic, Valley, Vineyard
Roof Type Composition
Building
Story 2
Foundation Concrete Perimeter, Raised
Sewer Septic System
Water Storage Tank, Treatment Equipment, Well
Architectural Style Craftsman
Level or Stories 2
Construction Status Updated/Remodeled
Schools
School District Napa Valley Unified, Napa Valley Unified, Napa Valley Unified
Others
Senior Community No
Special Listing Condition None
Read Less Info
Want to know what your home might be worth? Contact us for a FREE valuation!

Our team is ready to help you sell your home for the highest possible price ASAP

Copyright 2025 , Bay Area Real Estate Information Services, Inc. All Right Reserved.
GET MORE INFORMATION

Broker Associate | Lic# DRE# 01990936


