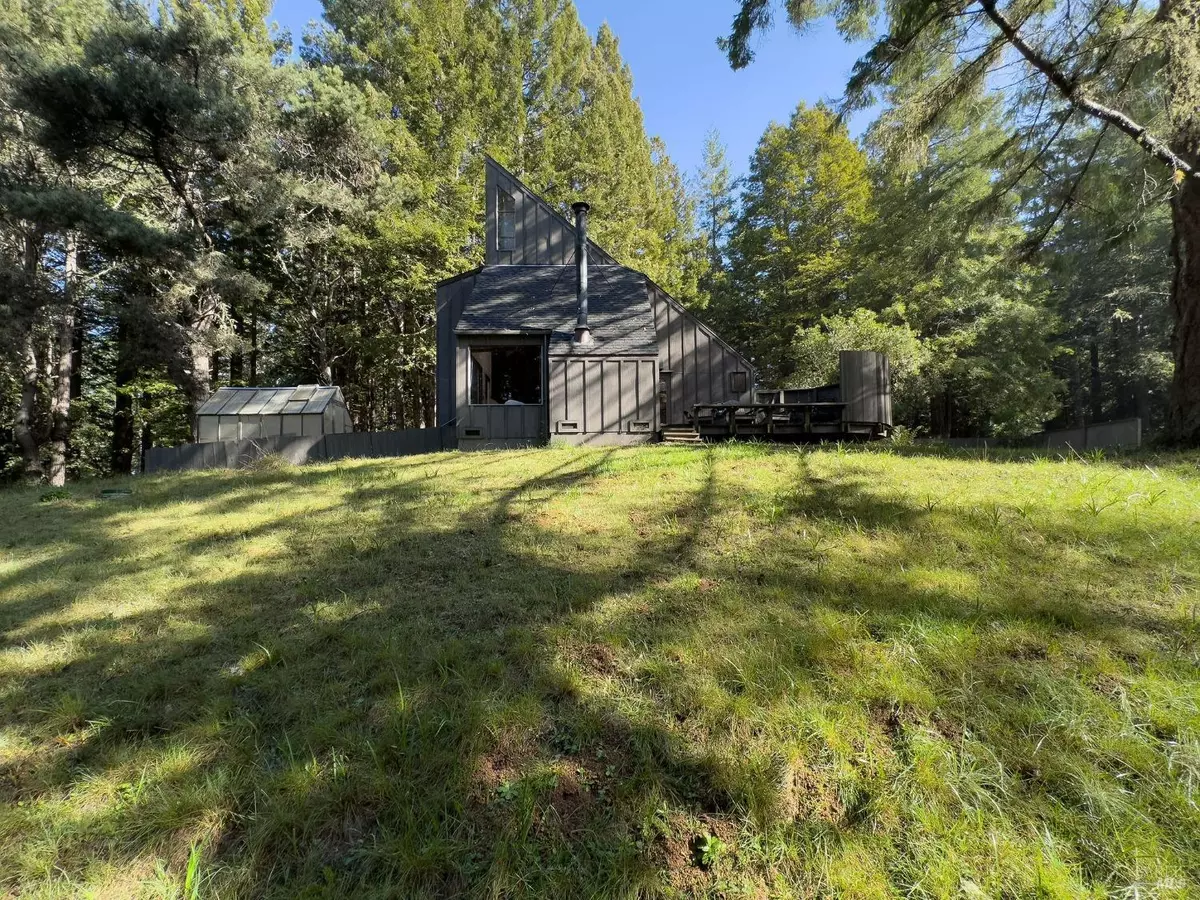Bought with Marianne Harder • Liisberg & Company
$875,000
$975,000
10.3%For more information regarding the value of a property, please contact us for a free consultation.
2 Beds
2 Baths
1,161 SqFt
SOLD DATE : 11/03/2025
Key Details
Sold Price $875,000
Property Type Single Family Home
Sub Type Single Family Residence
Listing Status Sold
Purchase Type For Sale
Square Footage 1,161 sqft
Price per Sqft $753
MLS Listing ID 325070369
Sold Date 11/03/25
Bedrooms 2
Full Baths 1
Half Baths 1
Construction Status Updated/Remodeled
HOA Fees $380/mo
HOA Y/N No
Year Built 1969
Lot Size 0.707 Acres
Property Sub-Type Single Family Residence
Property Description
Remodeled Mid-Century cottage set among majestic redwoods on 0.70 acres at The Sea Ranch. The updated house is from 1969 and here are some original features left that enhance the feel and vibe of 1969 all over again! In a great way! Main floor features kitchen with original striped wall paper and new appliances, powder room in hall by front door, great room with wood burning woodstove and off the dining area, a sleeping bedroom with pocket doors, that doubles as a TV den. Laundry is in a closet on this floor. Upstairs is the main bedroom and a full bath with shower over a tub all enhanced with original floral paper. From the landing is a ladder to a loft set up as a kids retreat. The upstairs rooms overlook the meadow and redwoods. This is a private and quiet location. A deck is off the great room with Adirondack chairs, BBQ and table. A small enclosed backyard has a green house. 50+ miles of private streets and 50+ miles of trails take you from this top of the hill location throughout The Sea Ranch on foot or on bike from the redwood forest to the beaches and pools at The Sea Ranch. Here is a world to explore!
Location
State CA
County Sonoma
Community No
Area Sea Ranch
Rooms
Dining Room Dining/Living Combo
Interior
Interior Features Cathedral Ceiling, Formal Entry
Heating Baseboard, Electric, Wood Stove
Cooling None
Flooring Wood
Fireplaces Number 1
Fireplaces Type Wood Burning
Laundry Laundry Closet, Washer/Dryer Stacked Included
Exterior
Parking Features Uncovered Parking Space
Garage Spaces 3.0
Utilities Available Electric, Internet Available, Underground Utilities
View Forest
Roof Type Composition
Building
Story 3
Foundation Concrete Perimeter
Sewer Septic Connected
Water Public
Architectural Style Cottage
Level or Stories 3
Construction Status Updated/Remodeled
Others
Senior Community No
Special Listing Condition Offer As Is
Read Less Info
Want to know what your home might be worth? Contact us for a FREE valuation!

Our team is ready to help you sell your home for the highest possible price ASAP

Copyright 2025 , Bay Area Real Estate Information Services, Inc. All Right Reserved.
GET MORE INFORMATION

Broker Associate | Lic# DRE# 01990936


