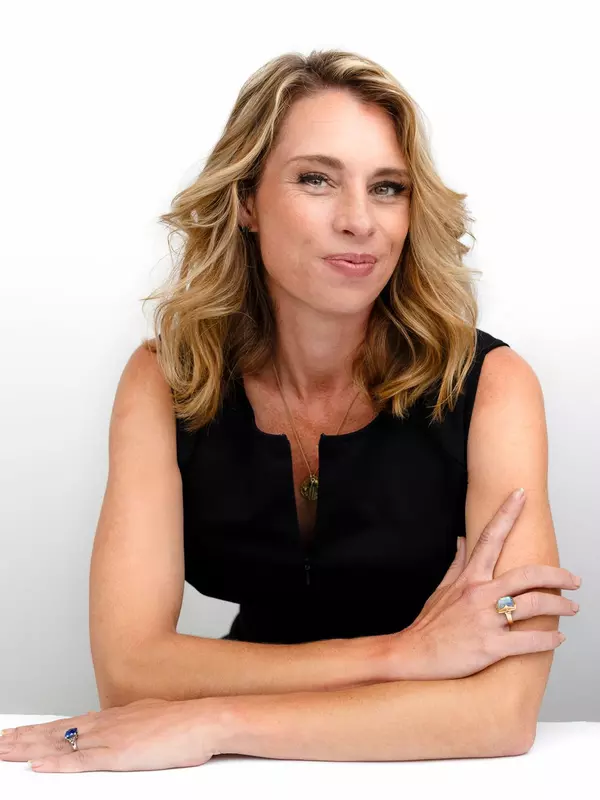Bought with Yessie Jamison • PMZ Real Estate
$625,900
$625,900
For more information regarding the value of a property, please contact us for a free consultation.
5 Beds
3 Baths
2,208 SqFt
SOLD DATE : 08/04/2025
Key Details
Sold Price $625,900
Property Type Single Family Home
Sub Type Single Family Residence
Listing Status Sold
Purchase Type For Sale
Square Footage 2,208 sqft
Price per Sqft $283
Subdivision Diamond Bar East
MLS Listing ID 225093154
Sold Date 08/04/25
Bedrooms 5
Full Baths 3
Construction Status New Construction
HOA Y/N No
Year Built 2024
Lot Size 5,636 Sqft
Property Sub-Type Single Family Residence
Property Description
Experience unparalleled sophistication in this stunning five-bedroom, three-bath, two-story home. From the moment you step inside, you'll be captivated by the expansive open-concept design that blends the gourmet kitchen with the family room, creating a perfect space for both entertaining and daily living. The chef-inspired kitchen features a large island, a spacious pantry, and luxury finishes, making it a dream for cooking and gathering. On the first floor, you'll find a conveniently located bedroom and full bathroom, offering ultimate flexibility for guests or multi-generational living. Upstairs, the opulent master suite awaits, offering an en-suite bathroom, perfect for unwinding. It includes a large walk-in closet and luxury finishes, elevating your living experience. Three additional bedrooms, a full bathroom, and a dedicated laundry room complete the upper floor, providing ample functionality. This home is designed with both luxury and practicality in mind. Included at no extra cost are elegant granite countertops, energy-efficient kitchen appliances, a Wi-Fi-enabled garage door opener, and more. Situated at the end of a cul-de-sac, this home offers added privacy and extra parking perfect for guests or accommodating multiple vehicles. Schedule a tour of the Stinson!
Location
State CA
County Stanislaus
Community No
Area 20201
Zoning Residential
Rooms
Dining Room Dining/Living Combo
Kitchen Breakfast Area, Pantry Closet, Granite Counter, Island w/Sink
Interior
Interior Features Storage Area(s)
Heating Central, Electric
Cooling Ceiling Fan(s), Central
Flooring Carpet, Vinyl
Laundry Electric, Upper Floor, Hookups Only, Inside Room
Exterior
Parking Features Private, Attached, Garage Door Opener, Garage Facing Front, Uncovered Parking Spaces 2+, Interior Access
Fence Wood, Fenced, Back Yard
Utilities Available Cable Available, Electric, Internet Available, Public, Sewer Connected, Solar, Underground Utilities
Roof Type Composition,Shingle
Building
Story 2
Foundation Slab, Concrete
Sewer Public Sewer
Water Public
Architectural Style Craftsman
Level or Stories 2
Construction Status New Construction
Schools
School District Riverbank Unified, Riverbank Unified, Riverbank Unified
Others
Senior Community No
Special Listing Condition None
Read Less Info
Want to know what your home might be worth? Contact us for a FREE valuation!

Our team is ready to help you sell your home for the highest possible price ASAP

Copyright 2025 , Bay Area Real Estate Information Services, Inc. All Right Reserved.
GET MORE INFORMATION

Broker Associate | Lic# DRE# 01990936


