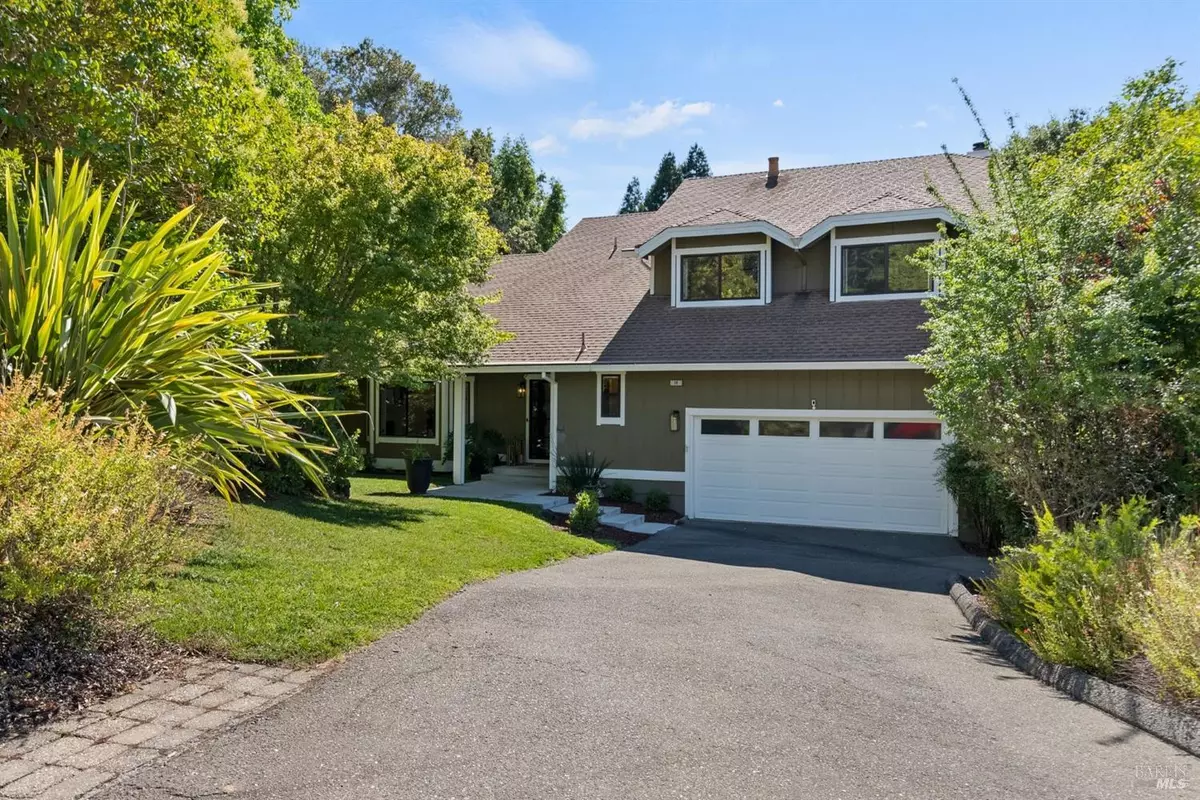Bought with Ryan P Bakalarski • City Real Estate
$1,750,000
$1,799,000
2.7%For more information regarding the value of a property, please contact us for a free consultation.
4 Beds
3 Baths
2,662 SqFt
SOLD DATE : 12/27/2024
Key Details
Sold Price $1,750,000
Property Type Single Family Home
Sub Type Single Family Residence
Listing Status Sold
Purchase Type For Sale
Square Footage 2,662 sqft
Price per Sqft $657
MLS Listing ID 324084471
Sold Date 12/27/24
Bedrooms 4
Full Baths 2
Half Baths 1
HOA Y/N No
Year Built 1986
Lot Size 0.477 Acres
Property Description
Meet every Family's Dream Home! Located on a .48 acre flat lot with mature redwood trees. It is like having your own private park. This go Gorgeous remodeled estate-like property on one of the most desired streets in the Wild Horse Valley neighborhood. Enter through the new iron and glass front door into your living room with soaring vaulted ceilings, refinished hardwood floors, formal dining room and relax in front of a fireplace in one of your two living rooms. Custom remodeled kitchen with tons of counter space looks out to the backyard and opens up to a large family room. Walk through the large sliding door to the backyard and large deck, and out to the custom built BBQ grill pergola and dining patio. Perfect for evening meals, breakfast, morning coffee. Indoor outdoor living at its finest. Large laundry room with built-in washer and dryer, sink, cabinets and quartz countertops. Upstairs consists of a large master bedroom with remodeled master bathroom, large soaking tub, large plaster shower with double shower heads. 3 large bedrooms, remodeled hall bathroom. New flooring. Large 2 car garage. Walk through the rear gate and you are on Wild Horse walking trails that lead directly into the Indian Valley Preserve. There is a detached studio perfect for an office, work out or m
Location
State CA
County Marin
Community No
Area Novato
Rooms
Family Room Deck Attached, Great Room
Dining Room Formal Area
Kitchen Butlers Pantry, Kitchen/Family Combo, Stone Counter
Interior
Interior Features Cathedral Ceiling, Formal Entry, Storage Area(s)
Heating Central
Cooling Ceiling Fan(s), Central
Flooring Wood
Fireplaces Number 2
Fireplaces Type Gas Piped
Laundry Dryer Included, Hookups Only, Inside Area, Washer Included
Exterior
Exterior Feature BBQ Built-In
Parking Features Enclosed
Garage Spaces 2.0
Fence Back Yard
Utilities Available Cable Available, Natural Gas Connected, Public
View Forest, Woods
Roof Type Composition
Building
Story 7
Foundation Concrete Perimeter
Sewer Public Sewer
Water Public
Level or Stories 7
Others
Senior Community No
Special Listing Condition None
Read Less Info
Want to know what your home might be worth? Contact us for a FREE valuation!

Our team is ready to help you sell your home for the highest possible price ASAP

Copyright 2025 , Bay Area Real Estate Information Services, Inc. All Right Reserved.
GET MORE INFORMATION
Broker Associate | Lic# DRE# 01990936


