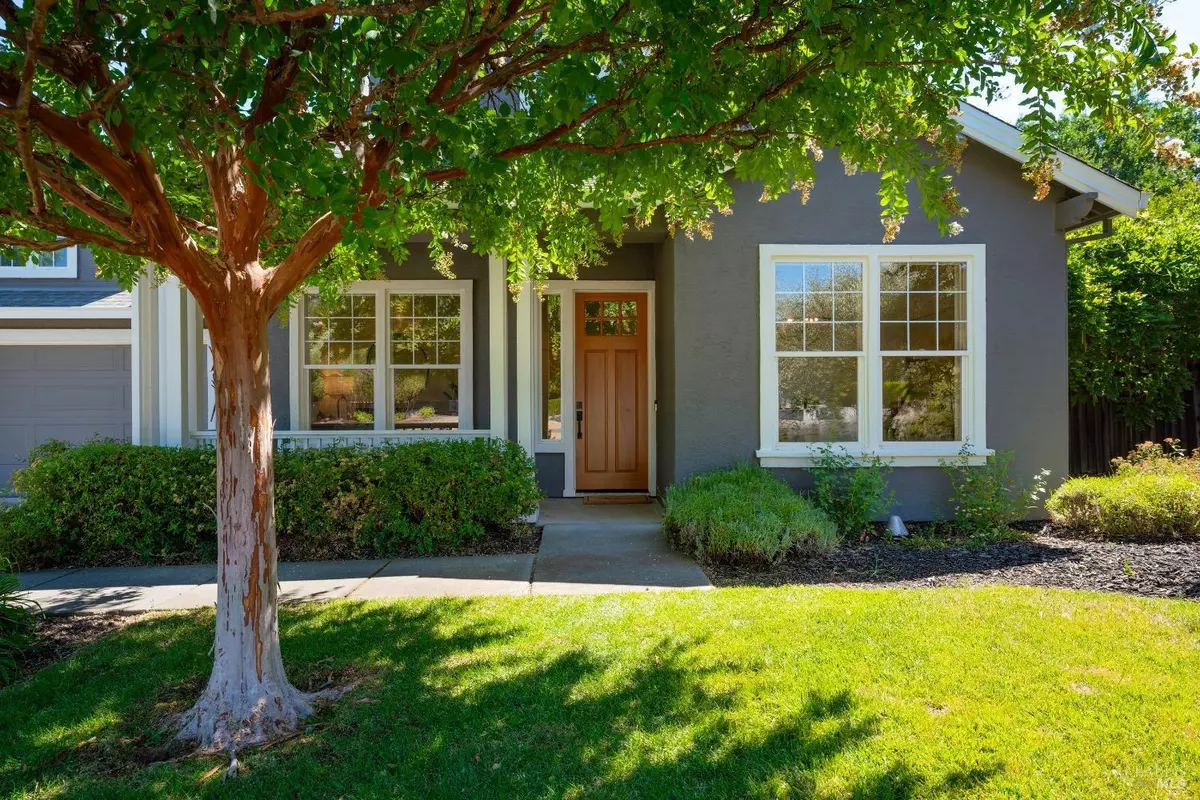Bought with Donna Hinds • Coldwell Banker Brokers of the Valley
$1,950,000
$2,100,000
7.1%For more information regarding the value of a property, please contact us for a free consultation.
4 Beds
3 Baths
2,467 SqFt
SOLD DATE : 12/23/2024
Key Details
Sold Price $1,950,000
Property Type Single Family Home
Sub Type Single Family Residence
Listing Status Sold
Purchase Type For Sale
Square Footage 2,467 sqft
Price per Sqft $790
MLS Listing ID 324063454
Sold Date 12/23/24
Bedrooms 4
Full Baths 2
Half Baths 1
HOA Y/N No
Year Built 1998
Lot Size 0.280 Acres
Property Description
Spacious, light and bright, four bedroom home in excellent location close to Main Street Saint Helena. Beautifully updated interior features include open concept living/kitchen/breakfast for daily casual living and separate formal living and formal dining perfect for entertaining. The expansive primary bedroom is desirably located on the first floor and has large walk-in closet and ensuite bathroom with dual vanities, soaking tub, separate shower and water closet. Sliding doors from casual living and primary bedroom allow views and easy access to the lovely and private outdoor space with large-scale travertine paver patio, extensive landscaping, vibrant flower garden, and galvanized planter boxes. An added feature is a beautiful Victorian greenhouse that can be used for year round entertaining or for any gardener's dreams. The property is ideally situated, backing up to a seasonal creek and Jacob Meily Park, adding another layer of privacy to this garden sanctuary. Additional highlights include high ceilings, berber carpets, two fireplaces, an attached 2-car garage, a Cummins automatic whole-house generator, and all just 3 short blocks away from downtown St. Helena and within close proximity to all of St. Helena's schools, restaurants, wine rooms and shops.
Location
State CA
County Napa
Community No
Area St. Helena
Rooms
Kitchen Breakfast Area, Breakfast Room, Island, Kitchen/Family Combo, Pantry Closet, Tile Counter
Interior
Heating Central
Cooling Central
Flooring Carpet, Tile
Fireplaces Number 2
Fireplaces Type Family Room, Gas Log, Living Room
Laundry Cabinets, Dryer Included, Inside Room, Washer Included
Exterior
Parking Features Garage Door Opener, Garage Facing Front
Garage Spaces 4.0
Fence Fenced, Metal, Wood
Utilities Available Cable Available, Electric, Generator, Internet Available, Natural Gas Connected, Public, Underground Utilities
View Mountains
Roof Type Composition
Building
Story 2
Sewer Public Sewer
Water Public
Architectural Style Craftsman, Farmhouse
Level or Stories 2
Schools
School District St. Helena Unified, St. Helena Unified, St. Helena Unified
Others
Senior Community No
Special Listing Condition None
Read Less Info
Want to know what your home might be worth? Contact us for a FREE valuation!

Our team is ready to help you sell your home for the highest possible price ASAP

Copyright 2025 , Bay Area Real Estate Information Services, Inc. All Right Reserved.
GET MORE INFORMATION
Broker Associate | Lic# DRE# 01990936


