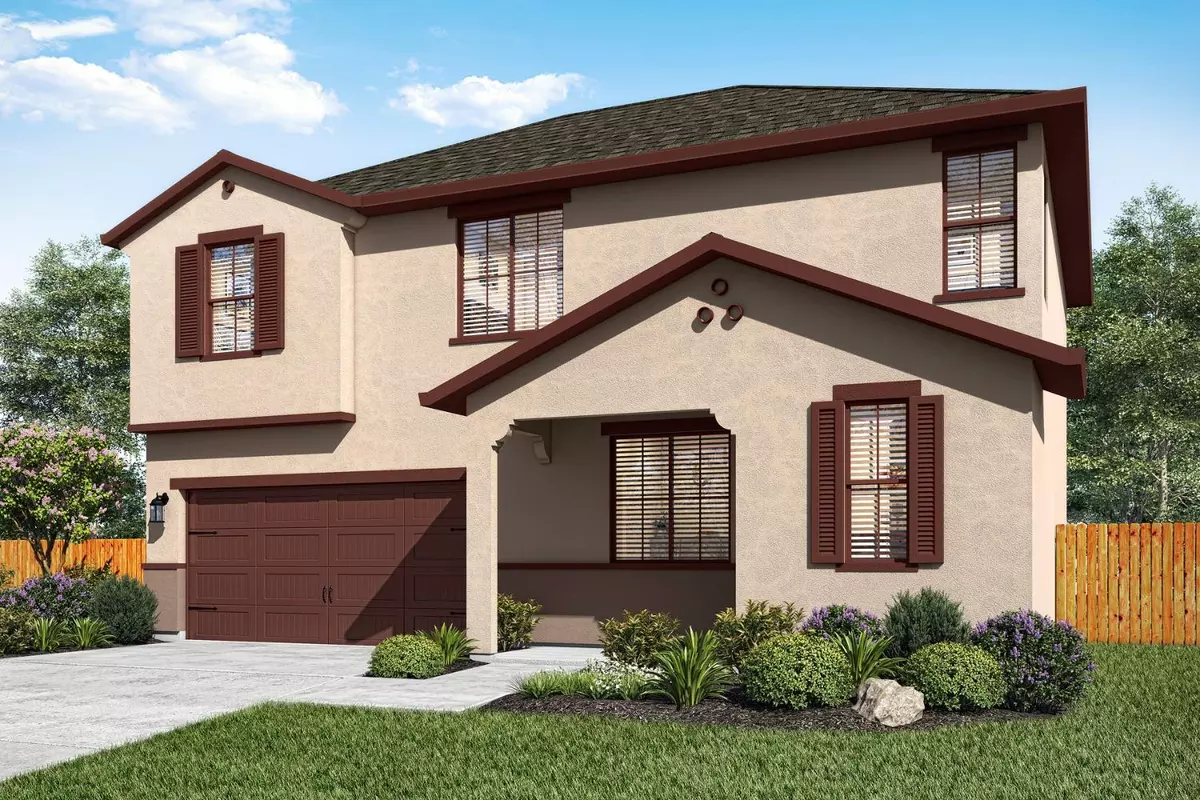Bought with Jeanine M Roach • LGI Realty - California, Inc.
$522,900
$522,900
For more information regarding the value of a property, please contact us for a free consultation.
4 Beds
3 Baths
1,907 SqFt
SOLD DATE : 12/17/2024
Key Details
Sold Price $522,900
Property Type Single Family Home
Sub Type Single Family Residence
Listing Status Sold
Purchase Type For Sale
Square Footage 1,907 sqft
Price per Sqft $274
Subdivision Ligurian Village
MLS Listing ID 224127041
Sold Date 12/17/24
Bedrooms 4
Full Baths 2
Half Baths 1
HOA Y/N No
Year Built 2024
Lot Size 5,005 Sqft
Property Description
The Malibu floorplan offers a harmonious blend of space and functionality across its two stories. On the first floor, an inviting open layout seamlessly connects the kitchen, family room, and dining area, creating a fluid living space ideal for both entertaining and everyday living. The kitchen features a generous walk-in pantry, ensuring ample storage for culinary needs, while a convenient half bath adds practicality. Ascending to the second floor, residents will find all four bedrooms, including a master suite that exudes comfort with its expansive dimensions. The master bath complements the luxurious feel with a dual sink vanity and a modern step-in shower. Additionally, a spacious laundry room enhances the home's functionality, and the secondary bathroom is thoughtfully designed with a large vanity and a versatile tub/shower combination, catering to both relaxation and convenience.
Location
State CA
County San Joaquin
Community No
Area 20702
Zoning Residential
Rooms
Dining Room Dining/Living Combo
Kitchen Island w/Sink, Granite Counter, Pantry Cabinet, Breakfast Area
Interior
Interior Features Storage Area(s)
Heating Electric, Central
Cooling Central, Ceiling Fan(s)
Flooring Vinyl, Carpet
Laundry Inside Room, Inside Area, Hookups Only, Electric
Exterior
Parking Features Mechanical Lift, Interior Access, Uncovered Parking Spaces 2+, Garage Facing Front, Garage Door Opener, Attached, Private
Fence Wood, Fenced, Back Yard
Utilities Available Internet Available, Underground Utilities, Electric, Solar, Public, Cable Available
Roof Type Composition,Shingle
Building
Story 2
Foundation Slab, Concrete
Sewer Public Sewer, Sewer Connected
Water Public
Level or Stories 2
Schools
School District Stockton Unified, Stockton Unified, Stockton Unified
Others
Senior Community No
Special Listing Condition None
Read Less Info
Want to know what your home might be worth? Contact us for a FREE valuation!

Our team is ready to help you sell your home for the highest possible price ASAP

Copyright 2025 , Bay Area Real Estate Information Services, Inc. All Right Reserved.
GET MORE INFORMATION
Broker Associate | Lic# DRE# 01990936


