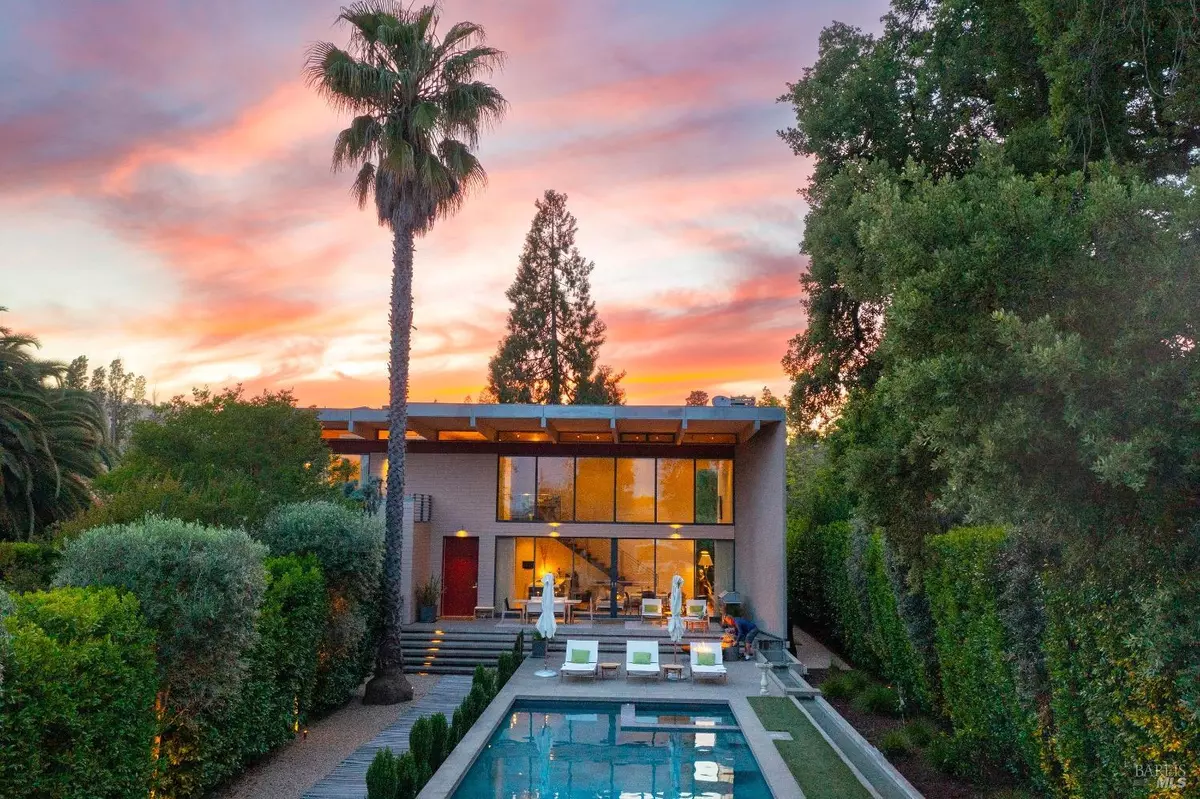Bought with Matt R Sevenau • Compass
$4,949,000
$4,900,000
1.0%For more information regarding the value of a property, please contact us for a free consultation.
3 Beds
3 Baths
2,386 SqFt
SOLD DATE : 11/21/2024
Key Details
Sold Price $4,949,000
Property Type Single Family Home
Sub Type Single Family Residence
Listing Status Sold
Purchase Type For Sale
Square Footage 2,386 sqft
Price per Sqft $2,074
MLS Listing ID 324063598
Sold Date 11/21/24
Bedrooms 3
Full Baths 3
HOA Y/N No
Year Built 2009
Lot Size 0.337 Acres
Property Description
In the heart of St. Helena behind a private gate sits a prized contemporary home designed by architect Lewis Butler, perfectly positioned near Main Street and all its shops and restaurants. With a fusion of modernity and functionality, the home blends contemporary aesthetics with regional influences while respecting the area's natural beauty. The private compound includes the main home, guest cottage, garage, and pool, designed to create an inward-looking sanctuary within its bustling neighborhood. The home exudes tranquility and sophistication with its simple yet luxurious finishes and comes beautifully decorated with bespoke minimalist furnishings. Quarter-sawn oak floors and hand-troweled Italian plaster walls frame the spacious interior, while a pitched-metal roof provides shade over the double-height living area and chef's kitchen. There are two en suite bedrooms, with a media room that may easily convert to a third guest room. Just beyond the threshold is the private courtyard with a heated pool, furnishings, firepit, and outdoor kitchen. The southern exposure lets light in throughout the day. On the street side of the compound, facing the main house and the pool, is an additional guest quarters with an additional full bath with shower. Two car garage with EV charging.
Location
State CA
County Napa
Community No
Area St. Helena
Rooms
Kitchen Quartz Counter
Interior
Interior Features Cathedral Ceiling
Heating Central, Fireplace(s)
Cooling Central
Flooring Wood
Fireplaces Number 1
Fireplaces Type Gas Starter, Wood Burning
Laundry Dryer Included, Laundry Closet, Washer Included
Exterior
Exterior Feature Covered Courtyard
Parking Features Detached, Garage Door Opener
Garage Spaces 4.0
Fence Full
Pool Built-In, Dark Bottom, Gas Heat, Pool Cover
Utilities Available Cable Connected, Public
Roof Type Metal
Building
Story 2
Foundation Raised
Sewer Public Sewer
Water Public
Architectural Style Modern/High Tech
Level or Stories 2
Schools
School District St. Helena Unified, St. Helena Unified, St. Helena Unified
Others
Senior Community No
Special Listing Condition Offer As Is, None
Read Less Info
Want to know what your home might be worth? Contact us for a FREE valuation!

Our team is ready to help you sell your home for the highest possible price ASAP

Copyright 2025 , Bay Area Real Estate Information Services, Inc. All Right Reserved.
GET MORE INFORMATION
Broker Associate | Lic# DRE# 01990936


