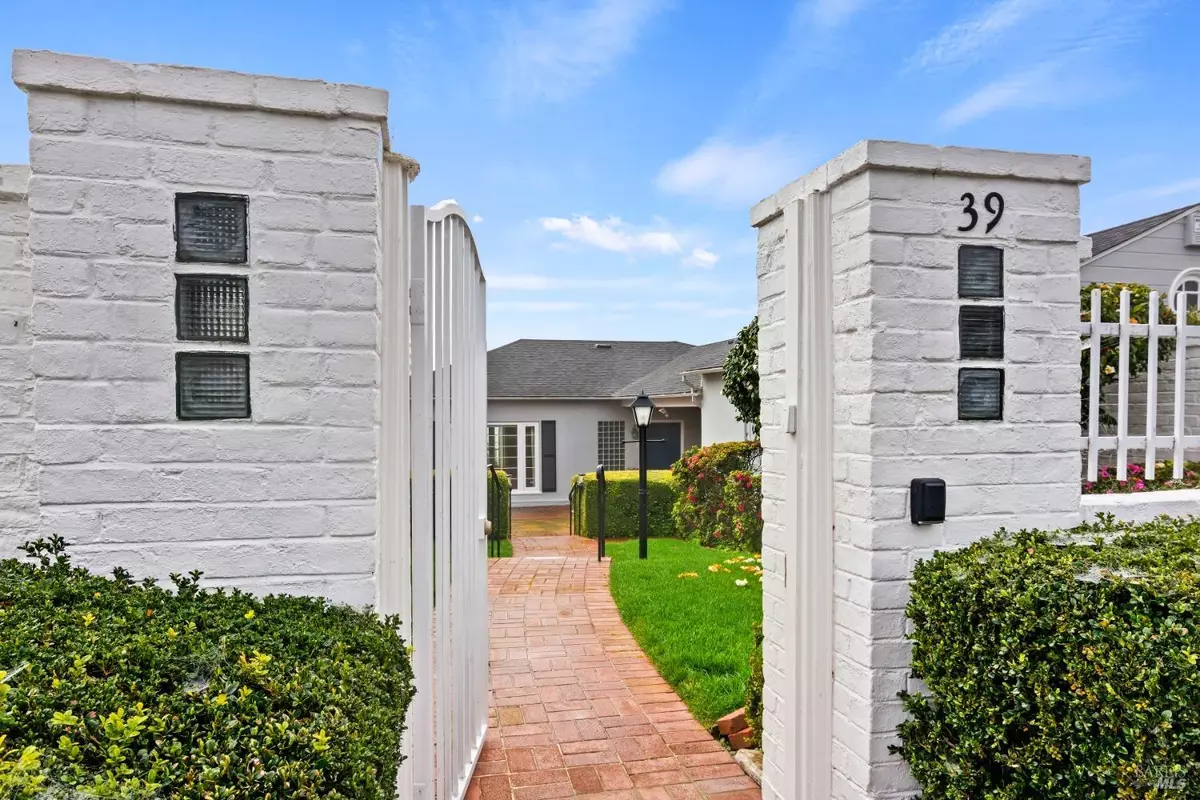Bought with Julie Lyons • Messina Realty Inc
$780,000
$810,000
3.7%For more information regarding the value of a property, please contact us for a free consultation.
3 Beds
3 Baths
2,400 SqFt
SOLD DATE : 10/25/2024
Key Details
Sold Price $780,000
Property Type Single Family Home
Sub Type Single Family Residence
Listing Status Sold
Purchase Type For Sale
Square Footage 2,400 sqft
Price per Sqft $325
Subdivision Vista De Vallejo
MLS Listing ID 324045178
Sold Date 10/25/24
Bedrooms 3
Full Baths 2
Half Baths 1
HOA Y/N No
Year Built 1937
Lot Size 6,969 Sqft
Property Description
Perched high in the hills of the Vista de Vallejo subdivision, this Vintage 1937 custom home is sure to delight you with expansive views, enclosed patios, mature gardens and custom details. Three bedrooms and 2.5 baths (primary bedroom located on main floor) with formal dining room, spacious living room, kitchen with window seat & table, a plentitude of cabinets, quartz countertops, stainless steel appliances, laundry room with cabinets & original drop down ironing board, fully remodeled main bath with walk in shower, large familyroom/Den with built in cabinetry and fireplace. Lower bath retains the orginal Art Deco tile. Extra storage areas and a dark room for photography hobbiest add to the uniqueness. The home exudes charm and boasts many architectual elements such as multiple sets of French Doors leading to gardens, glass blocks, original wood floors, large picture windows & balconies, cupola on garage roof, enclosed and gated bricked garden areas. Imagine entertaining on the large brick enclosed patio, sip your coffee on the balcony, relax in the lower garden. A relaxing commute to San Fransisco via the Ferry (just minutes away,) Sonoma, Napa & Suisun Valley Wine Country regions a short drive. Hike, Bike & explore the outdoors at local water front and Preserve areas
Location
State CA
County Solano
Community No
Area Vallejo 4
Rooms
Family Room View
Dining Room Formal Area
Kitchen Breakfast Area, Quartz Counter
Interior
Interior Features Formal Entry, Storage Area(s)
Heating Central
Cooling Ceiling Fan(s), Central
Flooring Carpet, Tile, Wood
Fireplaces Number 2
Fireplaces Type Den, Family Room, Insert, Living Room
Laundry Cabinets, Dryer Included, Washer Included
Exterior
Exterior Feature Balcony, Entry Gate, Uncovered Courtyard
Parking Features Attached
Garage Spaces 2.0
Fence Front Yard, Masonry, Metal
Utilities Available Cable Available, DSL Available
View City Lights, Hills, Mountains, Panoramic
Roof Type Composition
Building
Story 1
Sewer Public Sewer
Water Public
Architectural Style Georgian, Other
Level or Stories 1
Others
Senior Community No
Special Listing Condition Offer As Is
Read Less Info
Want to know what your home might be worth? Contact us for a FREE valuation!

Our team is ready to help you sell your home for the highest possible price ASAP

Copyright 2025 , Bay Area Real Estate Information Services, Inc. All Right Reserved.
GET MORE INFORMATION
Broker Associate | Lic# DRE# 01990936


