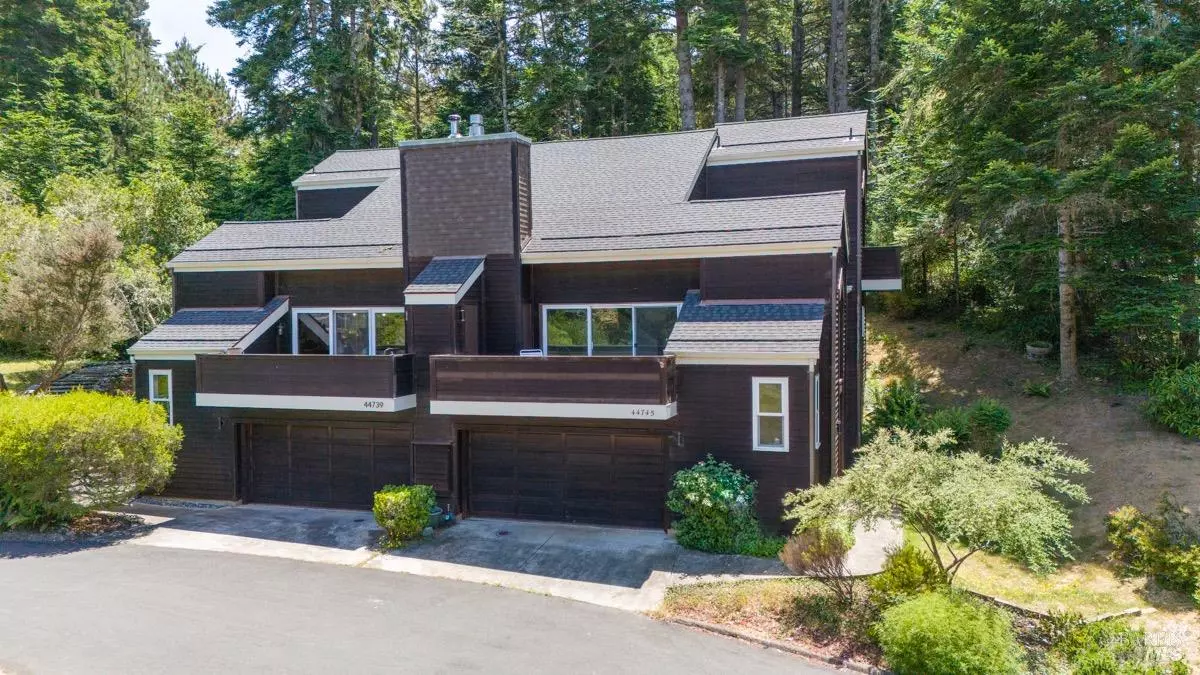Bought with Paul Fehrman • Century 21 Epic
Lynn Fehrman • 01969747 • Century 21 Epic
$560,875
$585,000
4.1%For more information regarding the value of a property, please contact us for a free consultation.
2 Beds
2 Baths
1,550 SqFt
SOLD DATE : 09/27/2024
Key Details
Sold Price $560,875
Property Type Townhouse
Sub Type Townhouse
Listing Status Sold
Purchase Type For Sale
Square Footage 1,550 sqft
Price per Sqft $361
MLS Listing ID 324053367
Sold Date 09/27/24
Bedrooms 2
Full Baths 2
Construction Status Updated/Remodeled
HOA Fees $597/mo
HOA Y/N No
Year Built 1986
Lot Size 1,154 Sqft
Property Sub-Type Townhouse
Property Description
Hills Ranch at its finest! This well-maintained home is located at the end of a private lane with lovely views of open space and the surrounding forest. Entry leads to large living room/dining room combo with corner fireplace, vaulted ceilings and opens to entertainment deck. Recent upgrades include quality engineered flooring and thermal pane windows throughout. Kitchen has a center island with cooktop and lots of storage and access to private rear yard deck. There is a bedroom and full bath on the main level and a large primary bedroom with ensuite bath that includes a jetted tub, walk-in shower and dual vanity on the upper level. Additionally the home has a large oversized two-car garage and is within walking distance to charming downtown Mendocino. No vacation rentals allowed, giving this neighborhood the stability and quiet feeling of long-term tenants, second homeowners and/or permanent residence.
Location
State CA
County Mendocino
Community No
Area Coastal Mendocino
Rooms
Dining Room Dining/Living Combo, Formal Area
Kitchen Island, Pantry Cabinet, Tile Counter
Interior
Interior Features Cathedral Ceiling, Storage Area(s)
Heating Central, Fireplace(s), Propane
Cooling Ceiling Fan(s)
Flooring Simulated Wood, Vinyl
Fireplaces Number 1
Fireplaces Type Living Room, Raised Hearth, Wood Burning
Laundry Electric, Gas Hook-Up, Hookups Only, In Garage, Sink
Exterior
Exterior Feature Balcony
Parking Features Attached, Garage Door Opener, Garage Facing Front, Guest Parking Available, Interior Access, Restrictions, Side-by-Side
Garage Spaces 4.0
Utilities Available Cable Available, Internet Available, Propane Tank Owned, Public
View Forest, Garden/Greenbelt
Roof Type Composition,Shingle
Building
Story 2
Foundation Concrete Perimeter
Sewer Public Sewer
Water Private, Shared Well
Architectural Style Contemporary
Level or Stories 2
Construction Status Updated/Remodeled
Others
Senior Community No
Special Listing Condition None
Read Less Info
Want to know what your home might be worth? Contact us for a FREE valuation!

Our team is ready to help you sell your home for the highest possible price ASAP

Copyright 2025 , Bay Area Real Estate Information Services, Inc. All Right Reserved.
GET MORE INFORMATION
Broker Associate | Lic# DRE# 01990936


