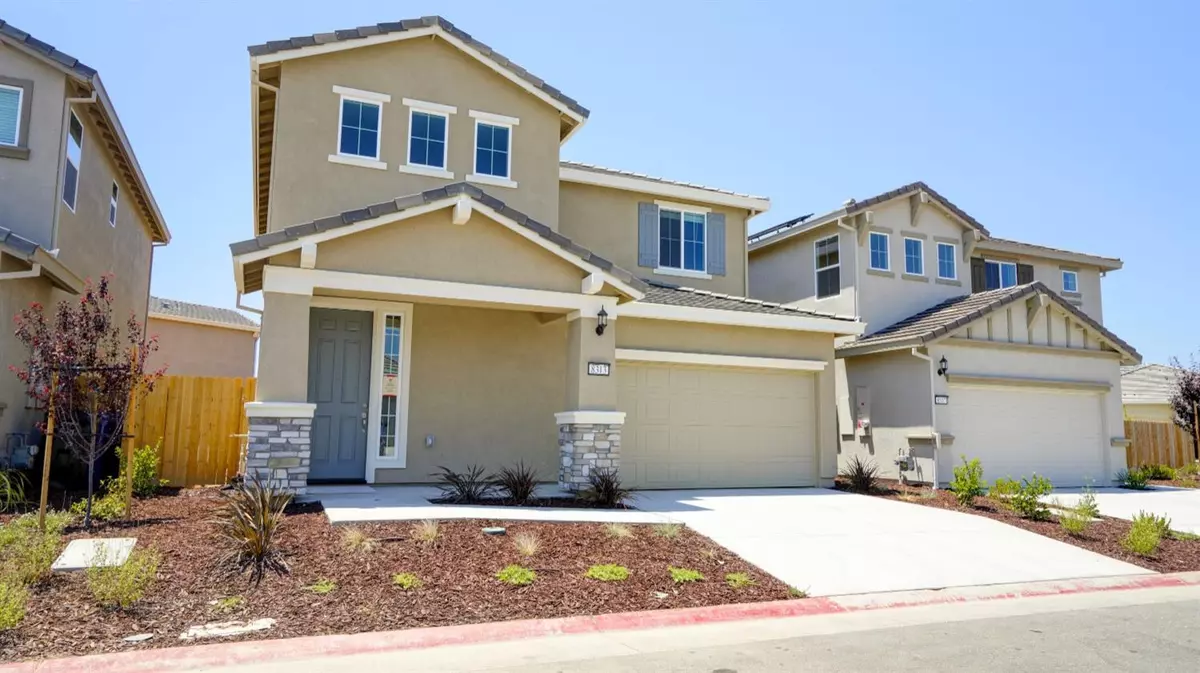Bought with Luis Espinoza • Realty One Group Complete
$570,443
$570,443
For more information regarding the value of a property, please contact us for a free consultation.
3 Beds
3 Baths
1,901 SqFt
SOLD DATE : 08/30/2024
Key Details
Sold Price $570,443
Property Type Single Family Home
Sub Type Single Family Residence
Listing Status Sold
Purchase Type For Sale
Square Footage 1,901 sqft
Price per Sqft $300
MLS Listing ID 224012522
Sold Date 08/30/24
Bedrooms 3
Full Baths 2
Half Baths 1
HOA Fees $182/mo
HOA Y/N No
Year Built 2024
Lot Size 3,402 Sqft
Property Description
Ample living space and exciting options make the Beaumont plan a standout. The main floor offers a dramatic two-story entry, which leads to an open layout with a great room, a dining nook and a kitchen with a center island and a walk-in pantry. Add a covered patio off of the nook for lovely outdoor space! Upstairs, you'll find the owner's suite, which boasts a walk-in closet and a private bath. Two additional bedrooms, a bath and conveniently located laundry round out the residence.
Location
State CA
County Sacramento
Community No
Area 10829
Zoning Res
Rooms
Dining Room Dining/Family Combo
Kitchen Kitchen/Family Combo, Island w/Sink, Granite Counter, Pantry Closet, Breakfast Area
Interior
Heating Central
Cooling Central
Flooring Carpet
Laundry Hookups Only
Exterior
Parking Features Attached
Fence Wood
Utilities Available Public
Roof Type Cement
Building
Story 2
Foundation Concrete
Sewer Sewer in Street, Sewer Connected
Water Public
Level or Stories 2
Schools
School District Sacramento Unified, Sacramento Unified, Sacramento Unified
Others
Senior Community No
Special Listing Condition None
Read Less Info
Want to know what your home might be worth? Contact us for a FREE valuation!

Our team is ready to help you sell your home for the highest possible price ASAP

Copyright 2025 , Bay Area Real Estate Information Services, Inc. All Right Reserved.
GET MORE INFORMATION
Broker Associate | Lic# DRE# 01990936


