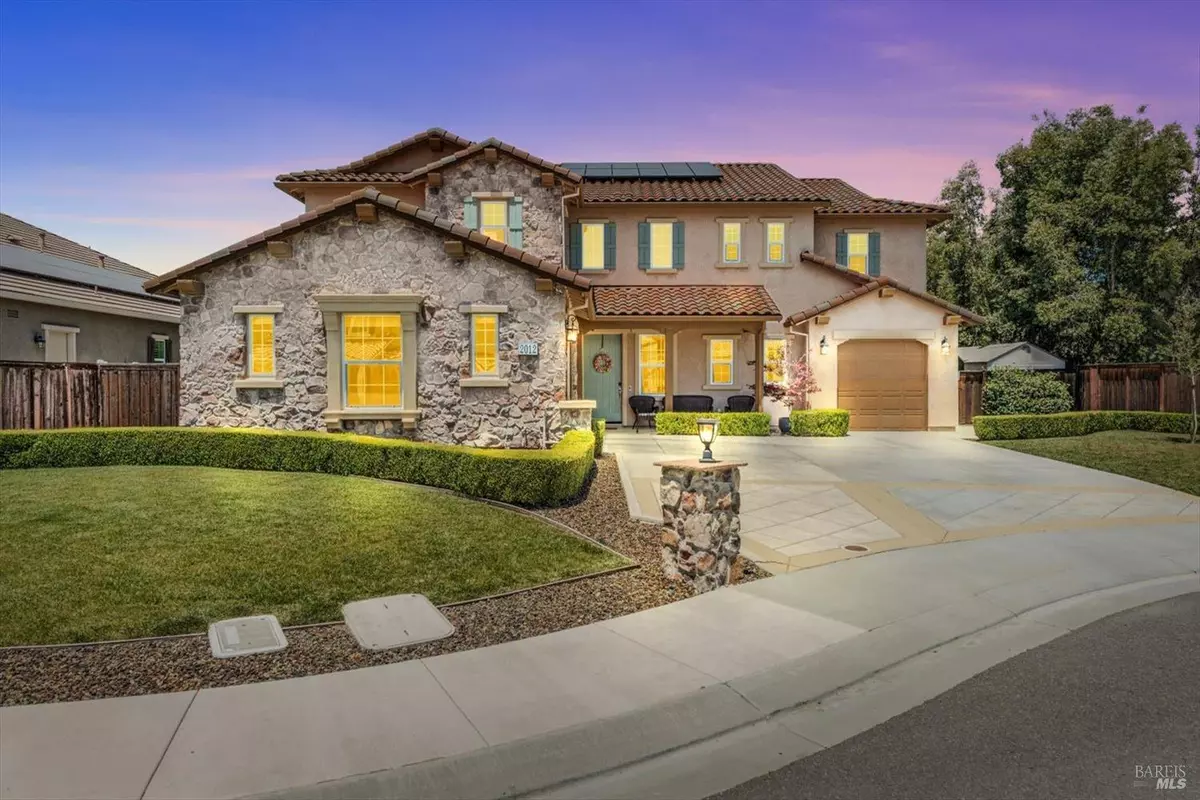Bought with Ryan Preston • Coldwell Banker Kappel Gateway Realty
$1,276,500
$1,300,000
1.8%For more information regarding the value of a property, please contact us for a free consultation.
5 Beds
5 Baths
3,872 SqFt
SOLD DATE : 08/06/2024
Key Details
Sold Price $1,276,500
Property Type Single Family Home
Sub Type Single Family Residence
Listing Status Sold
Purchase Type For Sale
Square Footage 3,872 sqft
Price per Sqft $329
Subdivision Reserve At Browns Valley
MLS Listing ID 324043823
Sold Date 08/06/24
Bedrooms 5
Full Baths 4
Half Baths 1
HOA Y/N No
Year Built 2014
Lot Size 10,554 Sqft
Property Description
Introducing the epitome of luxury living in Vacaville's prestigious Reserve at Browns Valley. This former model home boasts $300,000+ in upgrades, exuding opulence at every turn. Situated on a serene court, this expansive residence sits proudly on nearly a quarter acre, offering 5 bedrooms and 4.5 bathrooms, along with a 3-car garage. Inside, find approx. 3,872 sq ft of meticulously crafted living space where no detail has been spared. The gourmet kitchen is a chef's dream, featuring not one, but two grand islands, along with seemingly endless counter and cabinet space, gas cooktop, double oven, and oversized walk-in pantry. The open indoor-outdoor floorplan blends comfort with serenity. Entertain in the covered patio area with fireplace. Owned solar panels ensure year-round energy efficiency. Luxury awaits upstairs, where a sprawling loft with a built-in entertainment center offers versatile space. The primary suite is a sanctuary of indulgence, boasting a coffered ceiling, dual sinks and vanities, built-in espresso machine, spa tub, huge glass shower, and a generous size walk-in closet. Additional highlights include a temperature-controlled wine storage room, downstairs bedroom with ensuite, and immaculate landscaping. Welcome home to unparalleled elegance and sophistication.
Location
State CA
County Solano
Community No
Area Vacaville 1
Rooms
Family Room Great Room
Dining Room Dining Bar, Formal Area, Space in Kitchen
Kitchen Breakfast Area, Granite Counter, Island, Island w/Sink, Kitchen/Family Combo, Pantry Closet
Interior
Heating Central
Cooling Ceiling Fan(s), Central, MultiZone
Flooring Carpet, Tile, Vinyl
Fireplaces Number 1
Fireplaces Type Gas Piped, Raised Hearth
Laundry Cabinets, Dryer Included, Inside Room, Upper Floor, Washer Included
Exterior
Parking Features Attached, EV Charging, Garage Door Opener, Garage Facing Front
Garage Spaces 6.0
Fence Back Yard, Wood
Utilities Available Public, Solar
Roof Type Tile
Building
Story 2
Foundation Slab
Sewer Public Sewer
Water Public
Architectural Style Traditional
Level or Stories 2
Others
Senior Community No
Special Listing Condition None
Read Less Info
Want to know what your home might be worth? Contact us for a FREE valuation!

Our team is ready to help you sell your home for the highest possible price ASAP

Copyright 2025 , Bay Area Real Estate Information Services, Inc. All Right Reserved.
GET MORE INFORMATION
Broker Associate | Lic# DRE# 01990936


