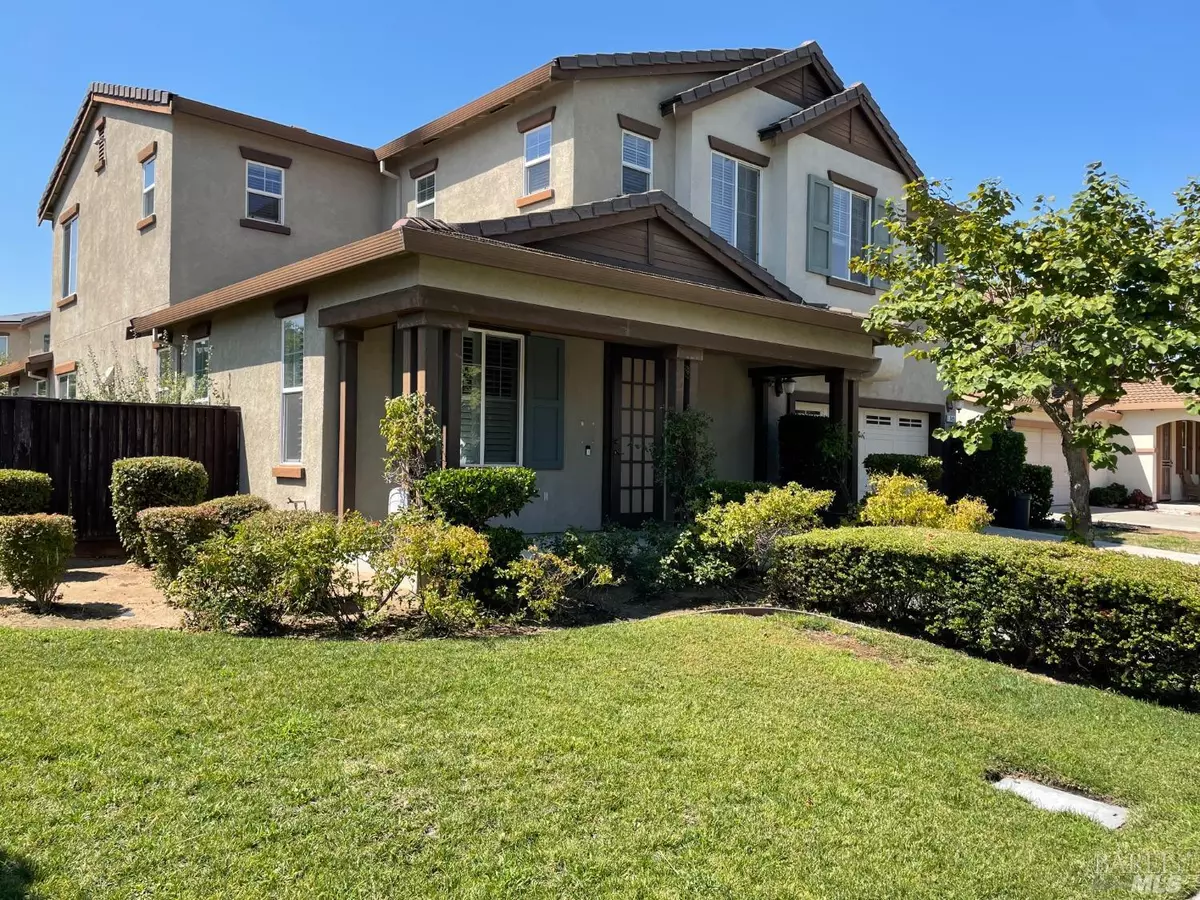Bought with Jhanhara Mohammed • Top Mission Realty & Invest
$840,000
$874,950
4.0%For more information regarding the value of a property, please contact us for a free consultation.
5 Beds
4 Baths
3,540 SqFt
SOLD DATE : 04/04/2024
Key Details
Sold Price $840,000
Property Type Single Family Home
Sub Type Single Family Residence
Listing Status Sold
Purchase Type For Sale
Square Footage 3,540 sqft
Price per Sqft $237
Subdivision Live Oak Ranch
MLS Listing ID 323900563
Sold Date 04/04/24
Bedrooms 5
Full Baths 3
Half Baths 1
HOA Y/N No
Year Built 2005
Lot Size 7,069 Sqft
Property Description
This delightful property is priced to sell. Located in the Live Oak Ranch neighborhood. Formal entryway adjoins formal dining room. An open floor plan concept features rare ground floor au-pair/in-law with full spacious bath and generous walk-in closet. An additional primary suite is located on the second floor with full bath & walk-in closet. Main living area on 1st floor has cozy gas fireplace, huge spacious kitchen featuring SS appliances, breakfast bar, dinette area, double oven too. Formal dining room has pass-thru butler pantry. Laundry room w/ plenty of storage. Laminate flooring and ceiling fans adorn major living areas. Spacious loft upstairs with enormous bonus room open-to-below, two built in desks, plus 3 additional bedrooms and another full bathroom. Spacious backyard features fruit trees, possible RV parking, large 600 sf patio cover that provides shade in summer and covered protection in winter. A custom built-in chess board with jumbo playing pieces completes this entertainer's back yard. Large 3-car garage. Third tandem garage space converted to finished hobby room, private office or man-cave. Low Maintenance landscaping. Dual-zone AC/Heat. Come discover luxury living at its best. You will feel right at home here. Hurry!
Location
State CA
County Contra Costa
Community No
Area Oakley
Rooms
Dining Room Formal Room
Kitchen Butlers Pantry, Island, Island w/Sink, Kitchen/Family Combo, Pantry Closet, Stone Counter
Interior
Interior Features Cathedral Ceiling, Formal Entry, Storage Area(s)
Heating Central, Fireplace(s), Gas, MultiZone
Cooling Ceiling Fan(s), Central, MultiZone
Flooring Carpet, Laminate, Tile
Fireplaces Number 1
Fireplaces Type Family Room, Gas Starter
Laundry Cabinets, Electric, Gas Hook-Up, Ground Floor, Hookups Only, Inside Room
Exterior
Parking Features Attached, Converted Garage, Enclosed, Garage Door Opener, See Remarks
Garage Spaces 2.0
Fence Back Yard
Utilities Available Electric, Natural Gas Connected, Underground Utilities
Roof Type Cement,Slate
Building
Story 2
Foundation Slab
Sewer Public Sewer
Water Public
Architectural Style Contemporary
Level or Stories 2
Others
Senior Community No
Special Listing Condition Offer As Is
Read Less Info
Want to know what your home might be worth? Contact us for a FREE valuation!

Our team is ready to help you sell your home for the highest possible price ASAP

Copyright 2025 , Bay Area Real Estate Information Services, Inc. All Right Reserved.
GET MORE INFORMATION
Broker Associate | Lic# DRE# 01990936


