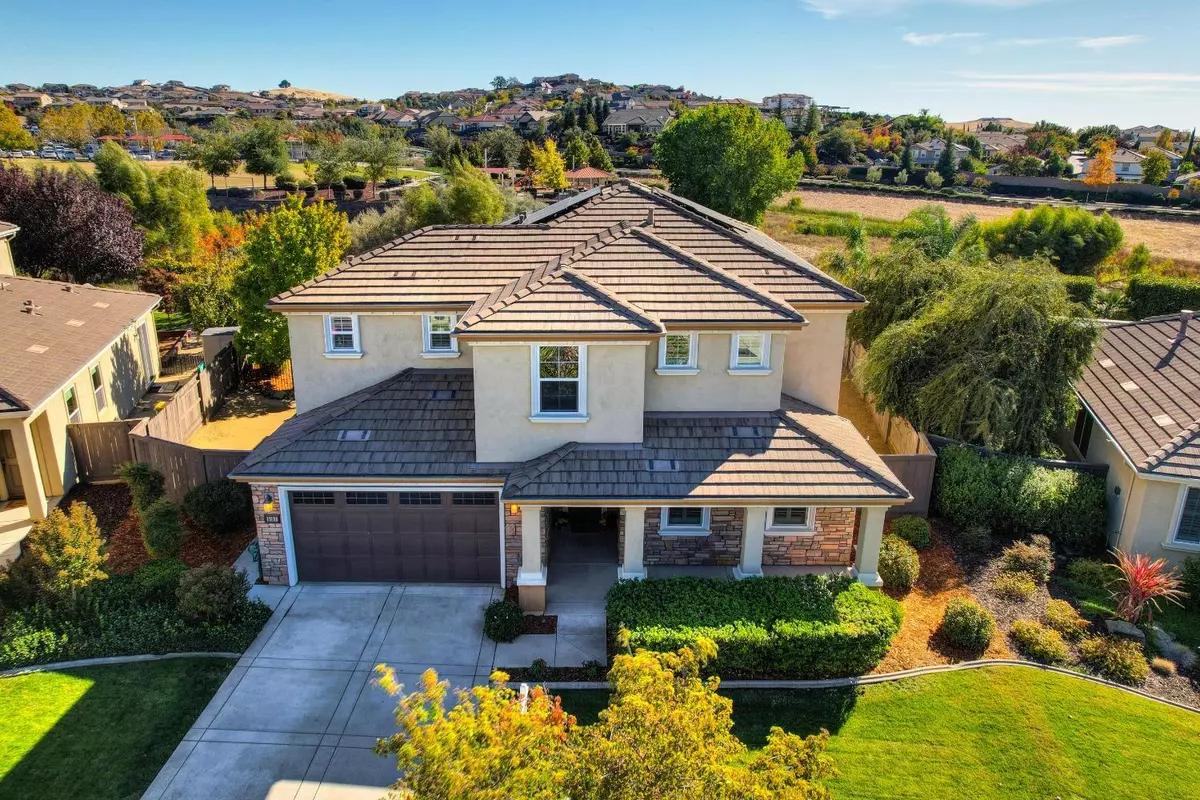Bought with Haley M Haws • ICON Real Estate
$975,000
$1,025,000
4.9%For more information regarding the value of a property, please contact us for a free consultation.
5 Beds
4 Baths
3,458 SqFt
SOLD DATE : 12/02/2022
Key Details
Sold Price $975,000
Property Type Single Family Home
Sub Type Single Family Residence
Listing Status Sold
Purchase Type For Sale
Square Footage 3,458 sqft
Price per Sqft $281
Subdivision Blackstone
MLS Listing ID 222137409
Sold Date 12/02/22
Bedrooms 5
Full Baths 4
HOA Fees $138/mo
HOA Y/N No
Year Built 2012
Lot Size 9,147 Sqft
Property Description
This 5 bed, 4 bath home with seller-owned solar and two Tesla battery walls sparkles from top to bottom. Perfectly situated on .20 acre lot, in desirable gated Blackstone, this home is fully irrigated front and back with mature citrus trees, firepit, and gorgeous outdoor lighting. Mature trees and shrubbery on either side of the home, and open space in the back, offers a truly uniquely-private setting. The expansive patio cover makes the space comfortable in nearly any weather. New paint and carpet invite you inside to the expansive, open floor plan. The chef's kitchen is complimented by a butler's walk-in pantry, gas stovetop, double gas ovens and newer dishwasher. Entertaining comes naturally as the dual sided fireplace keeps the living room and dining rooms cozy while guests gather around the large kitchen island area. Others may gather upstairs in the huge loft- which is wired for sound! One bedroom and full bath downstairs makes having guests easy. Four more beds, and three full baths upstairs complete the package. Generously sized, and quiet primary suite and bath look out to open space. Large PG&E bills will be a thing of the past (see disclosures). The home also in perfect proximity to all of Blackstone's exclusive amenities. Welcome home to 5107 Arlington Way!
Location
State CA
County El Dorado
Community No
Area 12602
Zoning R1
Rooms
Dining Room Formal Area
Kitchen Kitchen/Family Combo, Island w/Sink, Island, Granite Counter, Pantry Closet, Butlers Pantry, Breakfast Area
Interior
Interior Features Wet Bar, Storage Area(s), Cathedral Ceiling
Heating Fireplace(s), Central
Cooling MultiZone, Central, Ceiling Fan(s)
Flooring Tile, Carpet
Fireplaces Number 1
Fireplaces Type Gas Piped, Double Sided, Dining Room, Living Room
Laundry Washer Included, Upper Floor, Gas Hook-Up, Electric, Sink, Dryer Included, Cabinets
Exterior
Exterior Feature Fire Pit, Covered Courtyard
Parking Features Interior Access, Garage Facing Front, Garage Door Opener, Tandem Garage, Attached
Fence Back Yard
Utilities Available Internet Available, Electric, Solar, Public, Cable Available
View Garden/Greenbelt
Roof Type Tile
Building
Story 2
Foundation Slab, Concrete
Sewer Public Sewer
Water Water District
Architectural Style Traditional
Level or Stories 2
Schools
School District Buckeye Union, El Dorado Union High, Buckeye Union
Others
Senior Community No
Special Listing Condition None
Read Less Info
Want to know what your home might be worth? Contact us for a FREE valuation!

Our team is ready to help you sell your home for the highest possible price ASAP

Copyright 2025 , Bay Area Real Estate Information Services, Inc. All Right Reserved.
GET MORE INFORMATION
Broker Associate | Lic# DRE# 01990936


