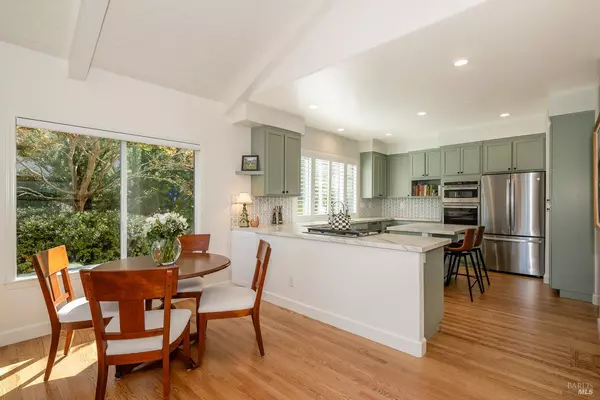
3 Beds
3 Baths
2,281 SqFt
3 Beds
3 Baths
2,281 SqFt
Key Details
Property Type Single Family Home
Sub Type Single Family Residence
Listing Status Active
Purchase Type For Sale
Square Footage 2,281 sqft
Price per Sqft $591
MLS Listing ID 325096776
Bedrooms 3
Full Baths 2
Half Baths 1
Construction Status Updated/Remodeled
HOA Fees $168
HOA Y/N No
Year Built 1994
Lot Size 0.409 Acres
Property Sub-Type Single Family Residence
Property Description
Location
State CA
County Sonoma
Community Yes
Area Oakmont
Rooms
Family Room Cathedral/Vaulted, Deck Attached, Open Beam Ceiling, View
Dining Room Dining/Living Combo, Formal Area
Kitchen Breakfast Area, Island, Kitchen/Family Combo, Pantry Cabinet, Quartz Counter
Interior
Interior Features Cathedral Ceiling, Formal Entry, Open Beam Ceiling
Heating Central
Cooling Ceiling Fan(s), Central
Flooring Carpet, Quartz, Tile, Wood, See Remarks
Fireplaces Number 2
Fireplaces Type Double Sided, Family Room, Gas Starter, Living Room, Raised Hearth
Laundry Cabinets, Dryer Included, Ground Floor, Inside Room, Washer Included
Exterior
Parking Features Attached, Garage Door Opener, Garage Facing Front, Interior Access
Garage Spaces 4.0
Fence Full
Utilities Available Electric, Internet Available, Public, Sewer In & Connected, Underground Utilities
View Hills, Mountains, Panoramic
Roof Type Composition
Building
Story 1
Foundation Concrete Grid
Sewer Public Sewer, Sewer in Street
Water Public
Architectural Style Contemporary
Level or Stories 1
Construction Status Updated/Remodeled
Others
Senior Community Yes
Special Listing Condition None

GET MORE INFORMATION

Broker Associate | Lic# DRE# 01990936







