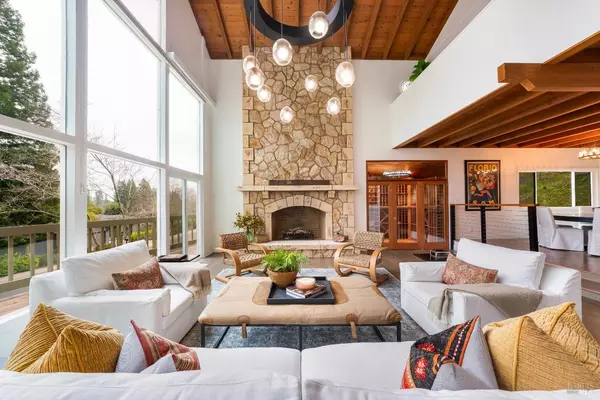
Thomas R Dixon • 01465537 • Coldwell Banker Brokers of the Valley
4 Beds
4 Baths
3,662 SqFt
4 Beds
4 Baths
3,662 SqFt
Key Details
Property Type Single Family Home
Sub Type Single Family Residence
Listing Status Active
Purchase Type For Sale
Square Footage 3,662 sqft
Price per Sqft $682
MLS Listing ID 325084399
Bedrooms 4
Full Baths 3
Half Baths 1
Construction Status Updated/Remodeled
HOA Y/N No
Year Built 1978
Lot Size 0.350 Acres
Property Sub-Type Single Family Residence
Property Description
Location
State CA
County Napa
Community No
Area St. Helena
Rooms
Dining Room Dining/Family Combo, Space in Kitchen
Kitchen Granite Counter, Island, Pantry Closet
Interior
Interior Features Cathedral Ceiling
Heating Central
Cooling Central
Flooring Carpet, Tile, Wood
Fireplaces Number 1
Fireplaces Type Living Room, Wood Burning
Laundry Dryer Included, Inside Room, Washer Included
Exterior
Exterior Feature Balcony, Uncovered Courtyard
Parking Features Attached, EV Charging, Garage Door Opener, Side-by-Side
Garage Spaces 4.0
Fence Partial
Utilities Available Cable Available, Internet Available, Natural Gas Connected, Public
View Mountains
Roof Type Other,See Remarks
Building
Story 3
Foundation Concrete Perimeter
Sewer Public Sewer
Water Public
Architectural Style Farmhouse, Traditional
Level or Stories 3
Construction Status Updated/Remodeled
Schools
School District St. Helena Unified, St. Helena Unified, St. Helena Unified
Others
Senior Community No
Special Listing Condition Offer As Is

GET MORE INFORMATION

Broker Associate | Lic# DRE# 01990936







