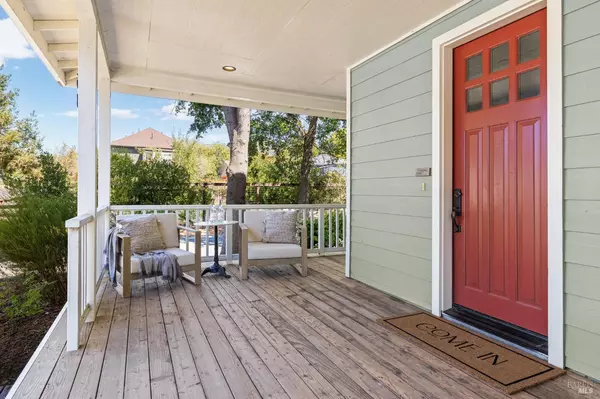
4 Beds
5 Baths
2,674 SqFt
4 Beds
5 Baths
2,674 SqFt
Open House
Sat Nov 15, 2:00pm - 4:00pm
Key Details
Property Type Single Family Home
Sub Type Single Family Residence
Listing Status Active
Purchase Type For Sale
Square Footage 2,674 sqft
Price per Sqft $579
MLS Listing ID 325042689
Bedrooms 4
Full Baths 4
Half Baths 1
Construction Status Updated/Remodeled
HOA Y/N No
Year Built 2013
Lot Size 9,670 Sqft
Property Sub-Type Single Family Residence
Property Description
Location
State CA
County Napa
Community No
Area Napa
Rooms
Kitchen Butlers Pantry
Interior
Heating Central, Fireplace(s)
Cooling Ceiling Fan(s), Central
Flooring Laminate, Vinyl
Fireplaces Number 1
Fireplaces Type Gas Log, Living Room
Laundry Cabinets, Dryer Included, Inside Room, Sink, Washer Included
Exterior
Parking Features Detached, Garage Facing Side
Garage Spaces 4.0
Fence Partial
Utilities Available Public
Roof Type Composition
Building
Story 2
Sewer Public Sewer
Water Public
Architectural Style Craftsman
Level or Stories 2
Construction Status Updated/Remodeled
Others
Senior Community No
Special Listing Condition Offer As Is

GET MORE INFORMATION

Broker Associate | Lic# DRE# 01990936







