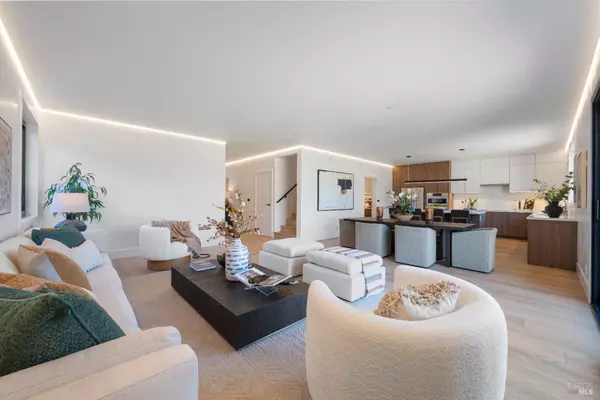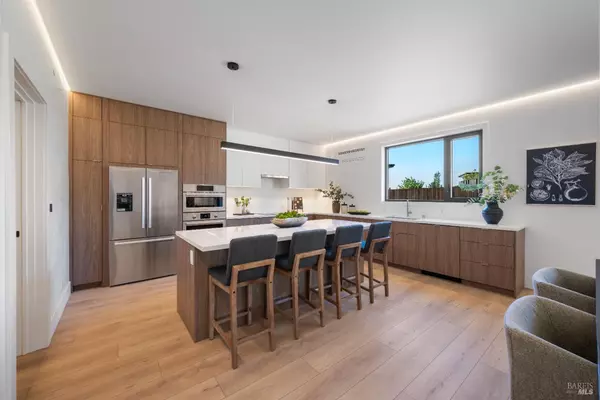Bryan Jacobs • 01129660 • Realsmart
5 Beds
4 Baths
2,972 SqFt
5 Beds
4 Baths
2,972 SqFt
Key Details
Property Type Single Family Home
Sub Type Single Family Residence
Listing Status Active
Purchase Type For Sale
Square Footage 2,972 sqft
Price per Sqft $520
MLS Listing ID 324091034
Bedrooms 5
Full Baths 3
Half Baths 1
HOA Fees $75/mo
HOA Y/N No
Year Built 2024
Lot Size 0.298 Acres
Property Description
Location
State CA
County Sonoma
Community No
Area Santa Rosa-Northeast
Rooms
Dining Room Dining Bar, Dining/Living Combo
Kitchen Breakfast Area, Island, Pantry Cabinet, Slab Counter
Interior
Heating Electric, MultiUnits, See Remarks
Cooling MultiUnits, Wall Unit(s)
Flooring Vinyl
Laundry Inside Room, Upper Floor
Exterior
Parking Features Attached, EV Charging, Garage Door Opener, Garage Facing Front, Interior Access, Side-by-Side
Garage Spaces 2.0
Fence Back Yard
Utilities Available Public
View City, City Lights, Hills
Roof Type Other
Building
Story 2
Sewer Public Sewer
Water Public
Architectural Style Contemporary
Level or Stories 2
Others
Senior Community No
Special Listing Condition None

GET MORE INFORMATION
Broker Associate | Lic# DRE# 01990936







