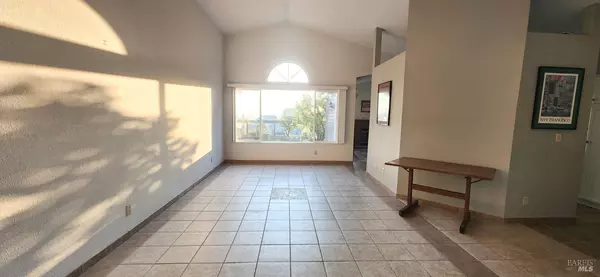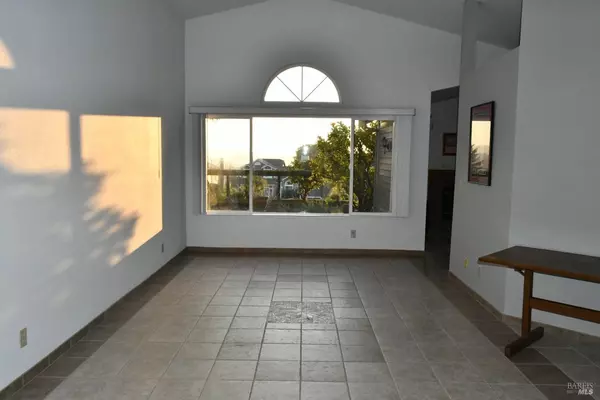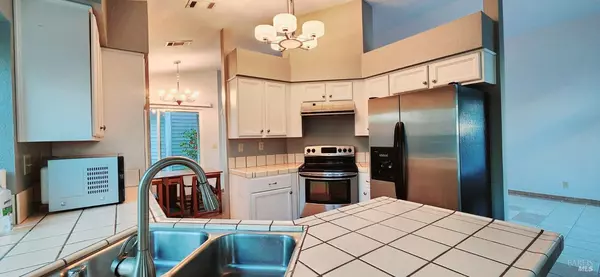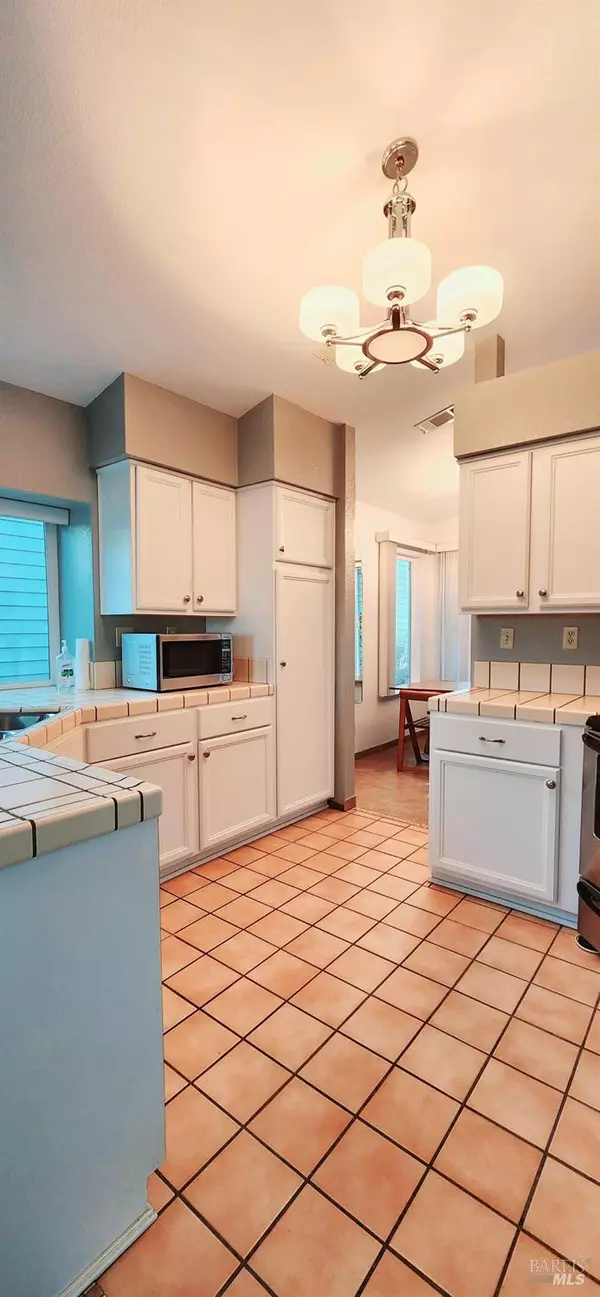3 Beds
2 Baths
1,541 SqFt
3 Beds
2 Baths
1,541 SqFt
Key Details
Property Type Single Family Home
Sub Type Single Family Residence
Listing Status Active
Purchase Type For Sale
Square Footage 1,541 sqft
Price per Sqft $451
Subdivision Glen Cove
MLS Listing ID 324090845
Bedrooms 3
Full Baths 2
HOA Y/N No
Year Built 1988
Lot Size 4,800 Sqft
Property Description
Location
State CA
County Solano
Community No
Area Vallejo 2
Rooms
Family Room Deck Attached
Kitchen Kitchen/Family Combo, Tile Counter
Interior
Interior Features Cathedral Ceiling
Heating Central, Fireplace(s)
Cooling Central
Flooring Tile
Fireplaces Number 1
Fireplaces Type Brick, Wood Burning
Laundry Dryer Included, Washer Included
Exterior
Parking Features Attached, Garage Door Opener, Side-by-Side
Garage Spaces 4.0
Utilities Available Cable Available, DSL Available, Electric, Internet Available, Public, Solar
Roof Type Composition
Building
Story 1
Foundation Slab
Sewer Public Sewer
Water Public
Level or Stories 1
Others
Senior Community No
Special Listing Condition None

GET MORE INFORMATION
Broker Associate | Lic# DRE# 01990936







