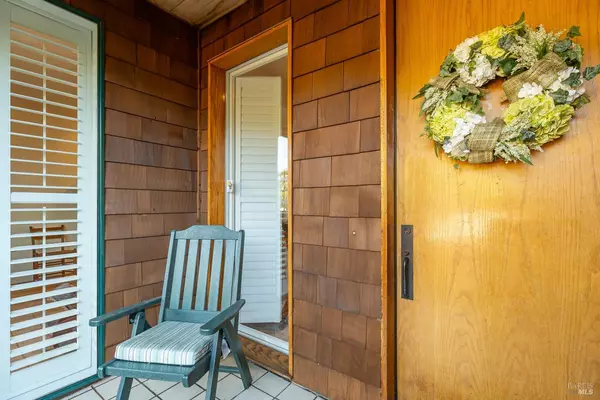Stacia Culp • 01996247 • Coldwell Banker Realty
3 Beds
3 Baths
2,205 SqFt
3 Beds
3 Baths
2,205 SqFt
Key Details
Property Type Condo
Sub Type Condominium
Listing Status Active
Purchase Type For Sale
Square Footage 2,205 sqft
Price per Sqft $1,645
MLS Listing ID 324073542
Bedrooms 3
Full Baths 2
Half Baths 1
HOA Fees $1,525/mo
HOA Y/N No
Year Built 1985
Lot Size 1,751 Sqft
Property Description
Location
State CA
County Marin
Community No
Area Tiburon
Rooms
Family Room Deck Attached
Dining Room Dining/Living Combo
Kitchen Granite Counter, Kitchen/Family Combo
Interior
Interior Features Skylight(s)
Heating Central
Cooling Ceiling Fan(s)
Flooring Carpet, Tile, Wood
Fireplaces Number 3
Fireplaces Type Family Room, Living Room, Primary Bedroom, Wood Burning
Laundry Washer/Dryer Stacked Included
Exterior
Parking Features Detached, Garage Door Opener, Guest Parking Available, Side-by-Side
Garage Spaces 2.0
Pool Built-In, Common Facility, Fenced
Utilities Available Cable Available, Cable Connected, Electric, Internet Available, Natural Gas Connected, Public
View Bay, Bridges, City, City Lights, Golden Gate Bridge, Marina, Water
Building
Story 2
Sewer Public Sewer
Water Public
Level or Stories 2
Others
Senior Community No
Special Listing Condition Offer As Is

GET MORE INFORMATION
Broker Associate | Lic# DRE# 01990936







