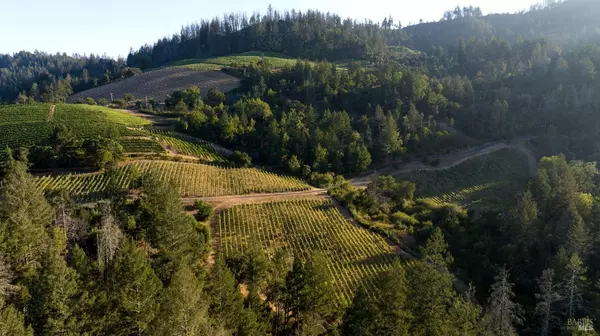Federico Parlagreco • 02151330 • Sotheby's International Realty
8 Beds
8 Baths
10,647 SqFt
8 Beds
8 Baths
10,647 SqFt
Key Details
Property Type Multi-Family
Sub Type 3+ Houses on Lot
Listing Status Active
Purchase Type For Sale
Square Footage 10,647 sqft
Price per Sqft $1,831
MLS Listing ID 324014303
Bedrooms 8
Full Baths 7
Half Baths 1
HOA Y/N No
Year Built 1988
Lot Size 130.000 Acres
Property Description
Location
State CA
County Napa
Community No
Area Napa
Rooms
Basement Partial
Dining Room Formal Room
Kitchen Granite Counter, Island, Metal/Steel Counter, Pantry Closet
Interior
Interior Features Cathedral Ceiling, Formal Entry, Storage Area(s), Wet Bar
Heating Central, Electric, Fireplace(s), MultiUnits
Cooling Central, MultiUnits
Flooring Marble, Tile, Wood
Fireplaces Number 1
Fireplaces Type Living Room, Stone, Wood Burning
Laundry Cabinets, Dryer Included, In Basement, Sink, Washer Included
Exterior
Exterior Feature Balcony, Entry Gate, Uncovered Courtyard
Parking Features Enclosed, Garage Door Opener
Garage Spaces 12.0
Fence Full
Pool Built-In, Gas Heat, Gunite Construction, Lap, Pool Cover, Pool Sweep
Utilities Available Electric, Propane Tank Leased, Underground Utilities
View Mountains, Panoramic, Valley, Vineyard
Roof Type Flat
Building
Story 2
Foundation Concrete, Piling, Slab
Sewer Septic System
Water Private, Well
Architectural Style Art Deco, Contemporary, Modern/High Tech
Level or Stories 2
Schools
School District Napa Valley Unified, Napa Valley Unified, Napa Valley Unified
Others
Senior Community No

GET MORE INFORMATION
Broker Associate | Lic# DRE# 01990936







